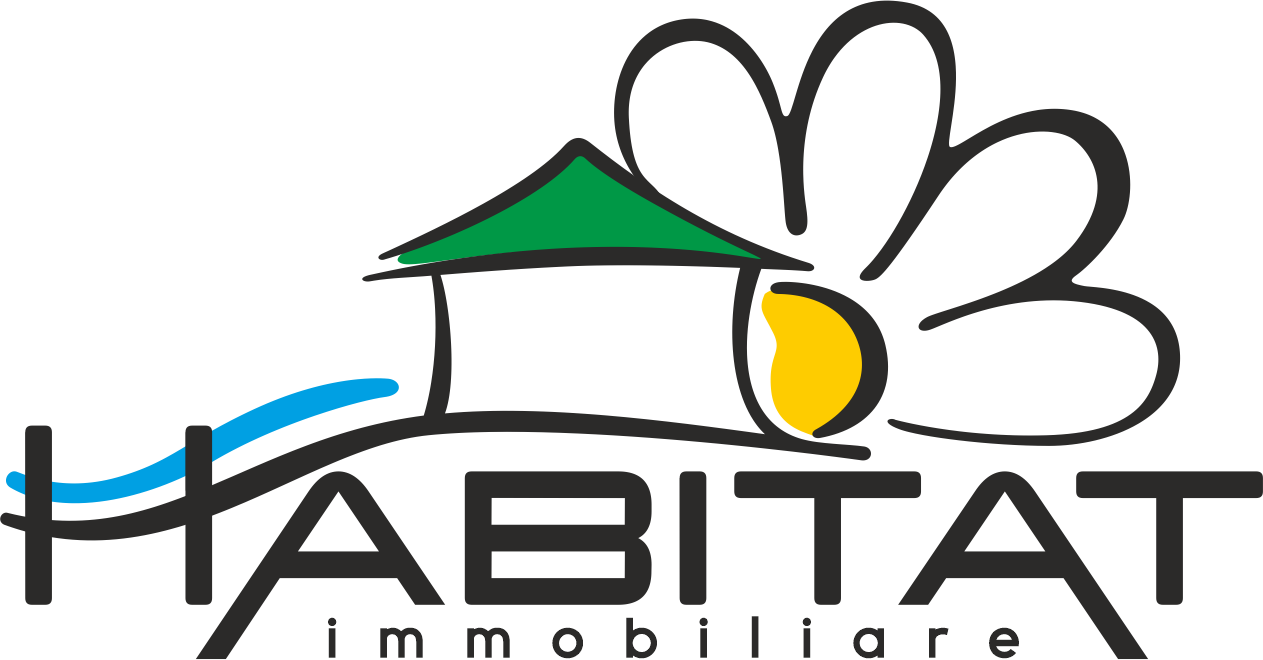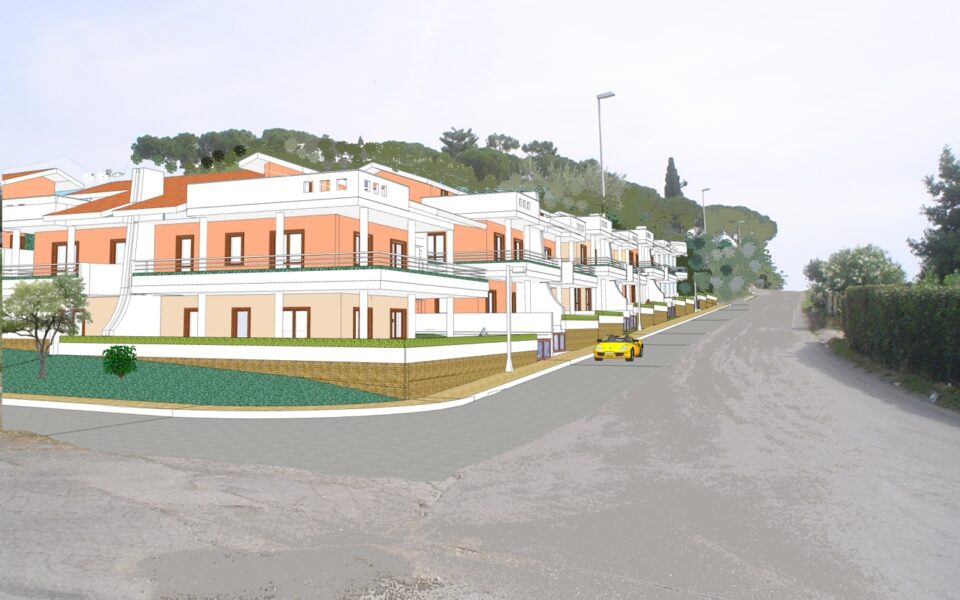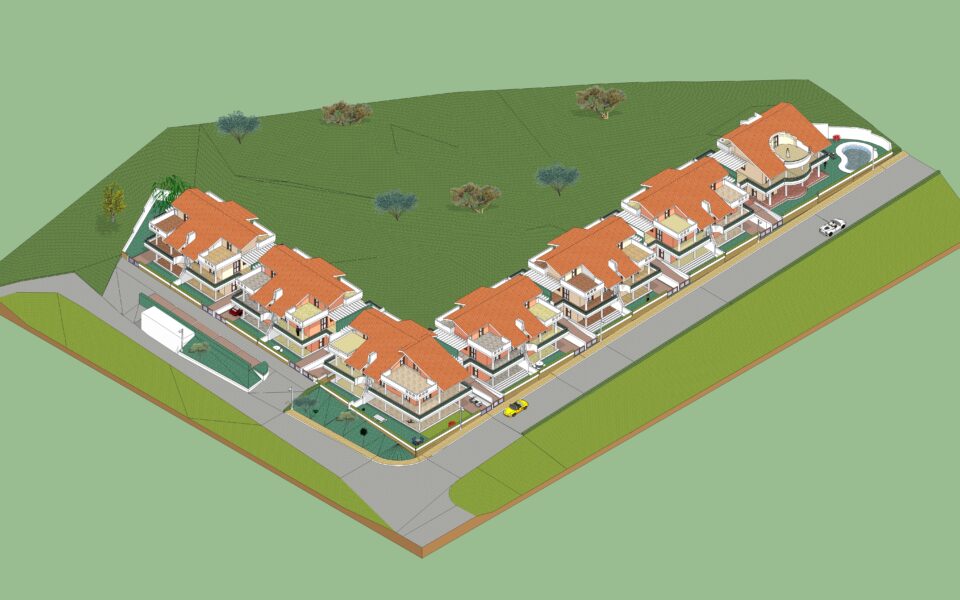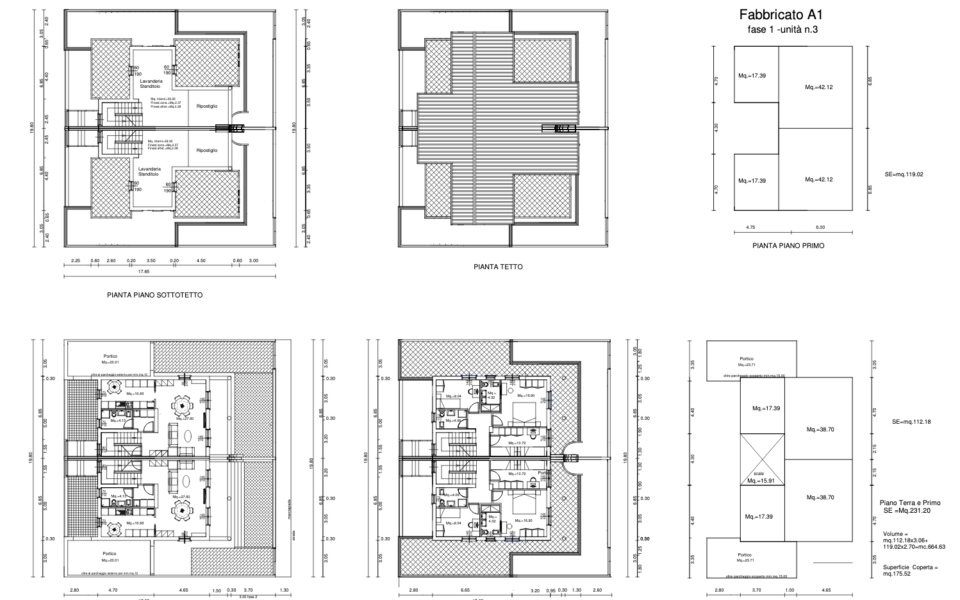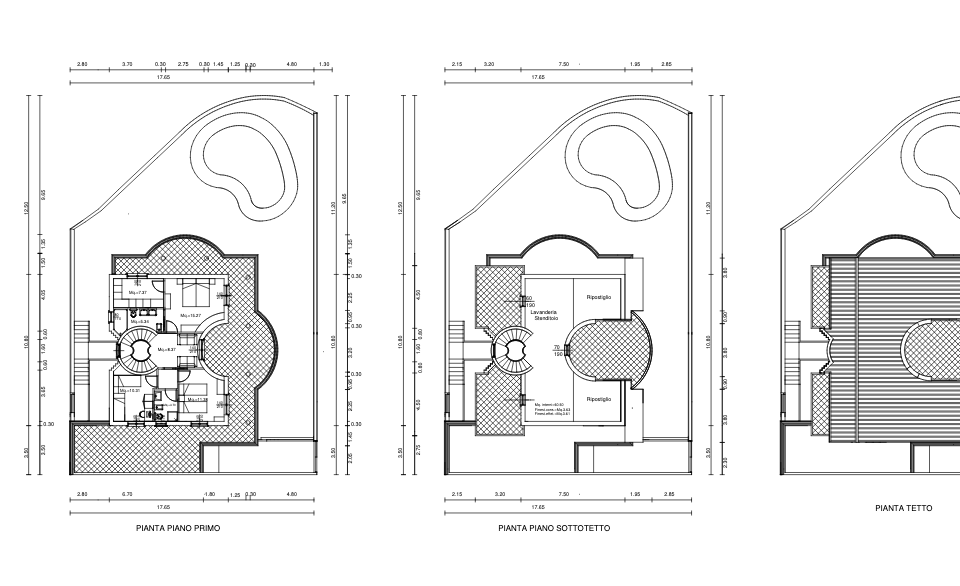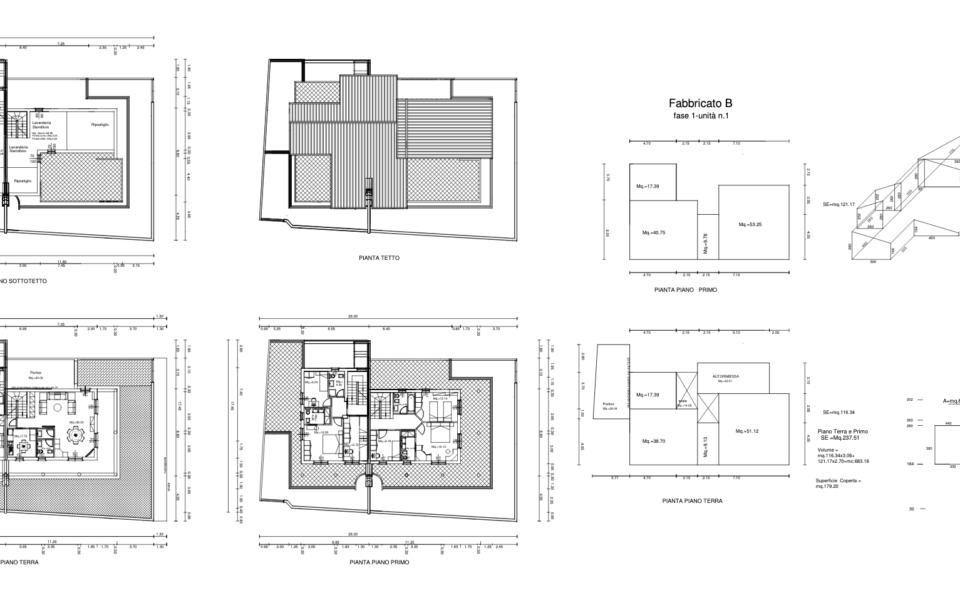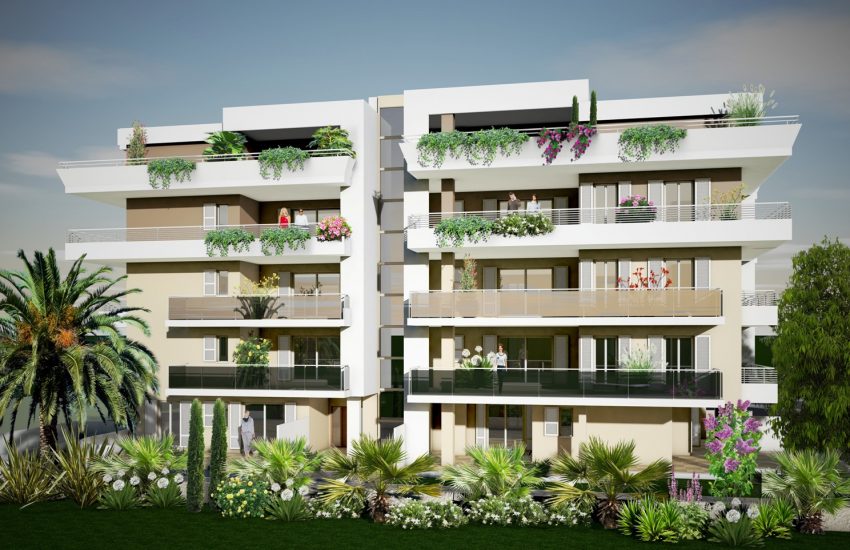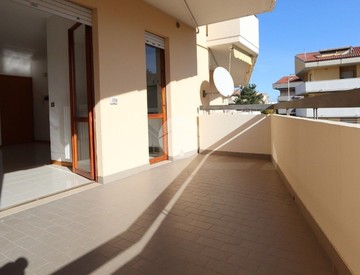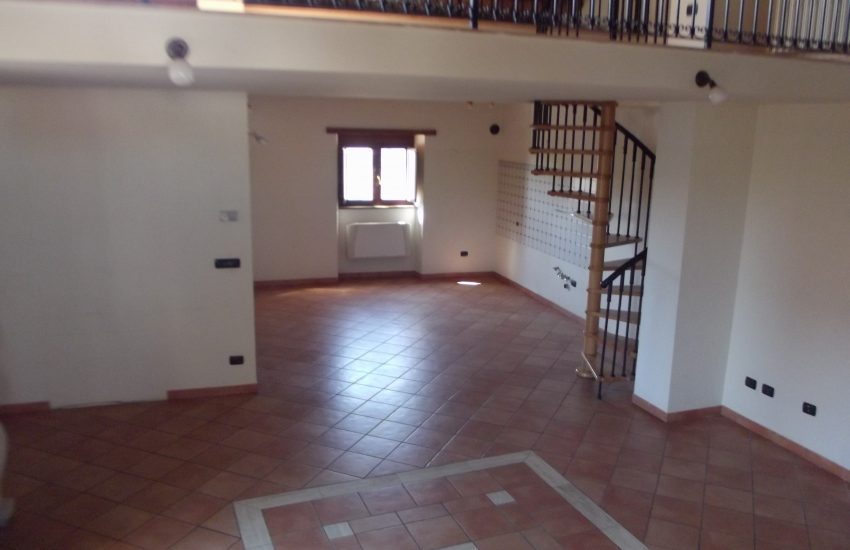EXCLUSIVE RESIDENTIAL COMPLEX – VILLAS – FOR SALE IN TORTORETO
Overview
We offer independent housing solutions in a upcoming residential complex.
Today more than ever the typology / housing solution has returned to the limelight given the historical period we are experiencing which has meant that the “Independent residential home” is a requirement of everyday life.
Semi-detached villas and an independent villa, nestled on the rolling hills of Tortoreto, with a spectacular panoramic view that slides towards the sea. One of a kind.
A short distance from the beach (5 minutes by car) and from the historic center of the town. Easy to connect to the A 14 Val Vibrata motorway exit and to the main road and rail connection arteries.
The complex, starting in autumn 2021, will be developed in three different very similar types with small variations in internal and external layouts and sizes, in addition to the independent villa with the possibility of creating a swimming pool, at the discretion of the buyer.
As an example, a “typical” semi-detached house is spread over three levels:
– ground floor with large living room, independent kitchen, hallway and a bathroom
– first floor consisting of three bedrooms and two bathrooms
– attic floor consisting of large laundry / drying room and closet
The external area develops with garden, porch and garage, for the ground floor.
On the upper floors instead balconies and terraces.
All with a panoramic view.
As for the independent villa, it also develops on three levels;
– living area composed of entrance with open central staircase, lounge, dining room, independent kitchen, one
study, hallway and service bathroom,
– upstairs three bedrooms, the master bedroom, with bathroom and walk-in closet. A hallway and bathroom of
service to the other two bedrooms.
– attic floor consisting of large laundry / drying room and closets.
The outdoor area develops with a garden, porch and garage on the ground floor while on the upper floors there are balconies and terraces.
All with a panoramic view.
Fine finishes, latest generation systems, energy class expected A / A +.
The sizes shown refer to the “type” semi-detached house.
All other types and sizes, in PDF attachment.
Prices and conditions of sale on request.
Subtype
Locality
Surface
| Consistenza | Piano | Superf. lorda | Commerciale | Accessoria |
|---|---|---|---|---|
| Dwelling | Ground floor | 64,05 square meters | 64,05 square meters | No |
| Garage | Ground floor | 22,875 square meters | 11,44 square meters | Yes |
| Garden | Ground floor | 130,65 square meters | 11,33 square meters | Yes |
| Front porch | Ground floor | 12,33 square meters | 6,17 square meters | Yes |
| Dwelling | Floor 1 | 67,47 square meters | 67,47 square meters | No |
| Balcony | Floor 1 | 52,32 square meters | 15,70 square meters | Yes |
| Attic | Floor 2 | 35,415 square meters | 21,25 square meters | Yes |
| Closet | Floor 2 | 12,25 square meters | 2,45 square meters | Yes |
| Terrace | Floor 2 | 36,56 square meters | 10,97 square meters | Yes |
| Main total | 131 square meters | |||
| Total accessories | 76 square meters | |||
Cadastral category
Property class
State
Details
-
Property ID:MNC
-
Lot Area:378,75 mq
-
Rooms:6
-
Beds:3
-
Baths:3
-
Garages:2
-
Price:Trattativa riservata
-
Year built:2021
-
Property Status:
-
Property type:Entire property
-
Available:Yes
-
Kitchen:Habitable
-
Furniture:Unfurnished
-
Garden:Private
-
Balcony:Yes
-
Terrace:Yes
-
Cellar:No
-
Attic:Yes
-
Tavern:No
-
Commercial area (m2):303
-
Built-in wardrobes:No
-
External fixtures:Double glass / Metal
-
TV system:Single
-
Security door:Yes
-
Alarm system:Yes
-
Electric gate:Yes
-
Video intercom:Yes
-
Optic fiber:No
-
Fireplace:No
-
Swimming pool:No
-
Lift:Yes
-
Access for the disabled:Yes
-
On several levels:Yes
-
Total building floors:3
-
Energy rating:A2
-
Heating:Autonomous
-
Type of heating system:Underfloor
-
Air conditioning system:Autonomous
